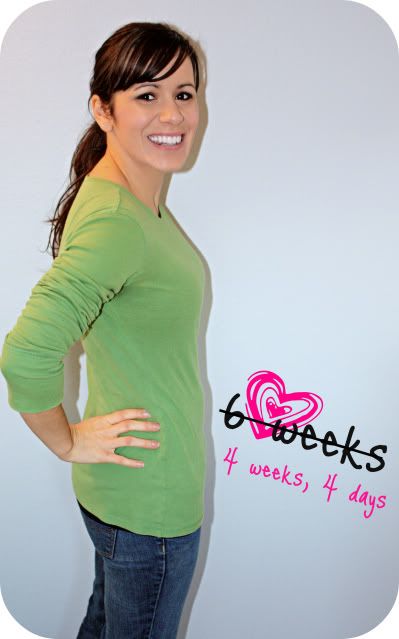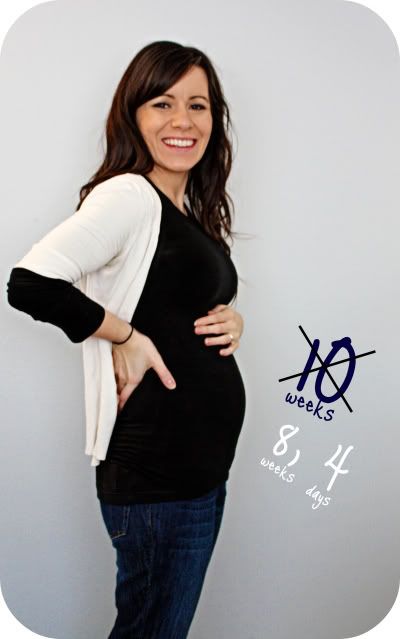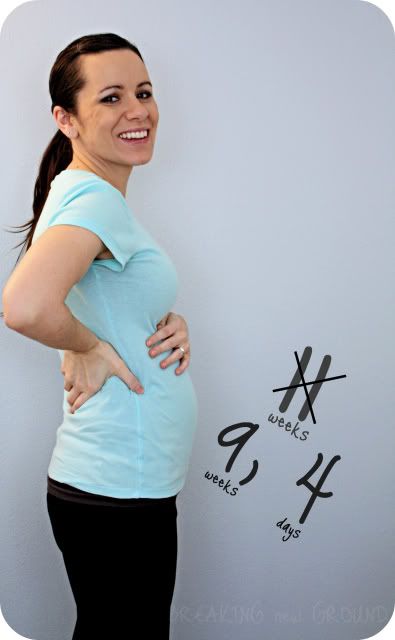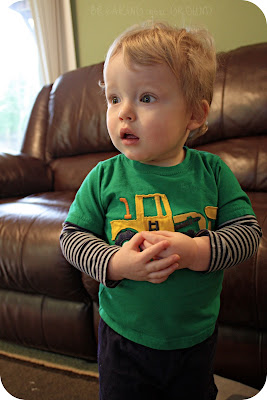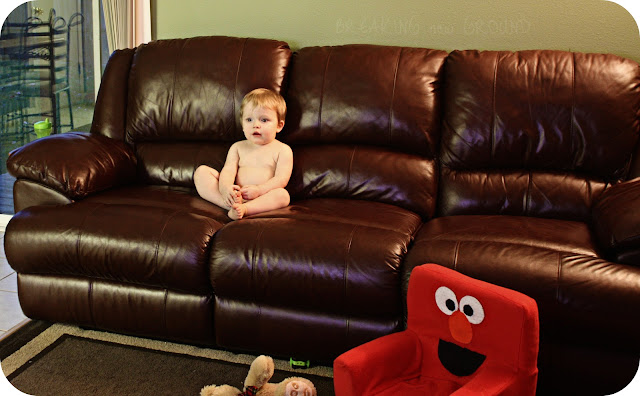It's hard to believe that we've been
homeowners for a year (officially yesterday). It's even harder to believe that we've lived in this house for a year already. Somehow time goes by much faster once you become a parent.
(hint, click the link above for the "before + in process" pictures from last year).
There are many things we want to do to this house, structurally and aesthetically, but most people feel that way about their home, especially their first home. It could be said that this is a starter home and that we should eventually move on to something bigger + "better"...but I don't think that's how things will work out for us. I want to have my kids grow up in one home and one neighborhood. I don't mind a small home, in fact I prefer it over a large one. I don't want my teenagers to hide in their own little wing of our house that's so far away I can't holler at them when I need to. I don't want to have to text or IM someone in my own house when it's time for dinner.
I'm sure that someday we'll remodel and add on. Thankfully we have plenty of property to build on and still have a substantial backyard. This will most likely be many years down the road, but in the last few weeks Ben and I have found ourselves plotting and dreaming.
What will happen first and probably within the next 6 months (if finances allow) is the replacement of the tile floors in the kitchen + dining room. We plan to just extend the laminate from the living room into that space, granted we can find matching laminate. I'm very picky about this. This project will also include replacing the door from the house out to the garage. The new door is actually a Christmas present from my in-laws, but the floor needs to happen first because of the structure of it underneath the door. Basically some pretty shoddy craftsmanship took place.
Here is the overall layout to start:
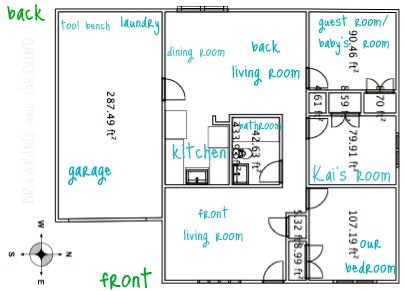
Anyway, I've never really posted photos of our home all put together or the decor details. So here is a little tour of our first (and possibly our forever) home.
{a panorama view of our front living space. The door on the left is the front door}
{our piano, wedding, + family pictures. Dandelion canvas screen print from Urban Outfitters}
{details: close up of photos, a pillow I made for my grandpa, a blanket made for Kai, photos + books on the shelf.}
{our bedroom, just off the front living space}
{details: DIY chalkboard frame, photos on our dresser of places we love, frame for Kai's art, my wedding bouquet}
{the bathroom, super boring but better than
before}
{Malakai's room, right next to ours. Details: turtle prints top right from
Etsy, curtains sewn with fabric from Kauai by my mom, Turtle painting done by my amazingly talented aunt Sarah}
{Guest room next to Kai's room. old photo-See how little Kai is! Details: wine rack as magazine holder, framed map of Oahu where I have family and we honeymooned}
{overflowing bulletin board, craft cart, dresser full of craft supplies + random clothes}
{Living room + dining room: at the back of the house where we spend most of our time. Details: upper left print from
Red Letter Words and canvas print of baby Kai, sideways bamboo art in dining room from Target, arrangement of photos from our wedding rehearsal in 2007.}
{Kitchen: to the left of the dining room in photo above. Yep, super teensy. Details: DIY chalkboard on the left, red + black plates behind the sink, Target.}
{Details: cluttered fridge art + countertop, black + white photo taken by my mom, brush paintings done by my talented aunt Lorna}
That's our house, all 900 square feet of it! We also have a one car garage where the washer + dryer, toolbench, waterheater, and tons of unpacked boxes remain. Oh yeah, and somehow we fit the car in there too.
We haven't decided what to do about the bedrooms in preparation for the arrival of our new baby in October. Oddly enough it may depend on gender. If we have a girl I'd love to turn Kai's room into her nursery, I think the green walls would pair really well with honeysuckle pink accents. Then we'd move Malakai into the guest room and store the bed and other things. If we have a boy I'd like to do greys + blues in the current guest room for the nursery as it's already a great light blue that would go well with some grey contrasts. Those are just my ideas for now anyway!
Thanks for taking a look around. I always think it's fun to get a sneak peek into someone else's home. It helps to get to know them better when you see their personal style.
Happy Monday!



